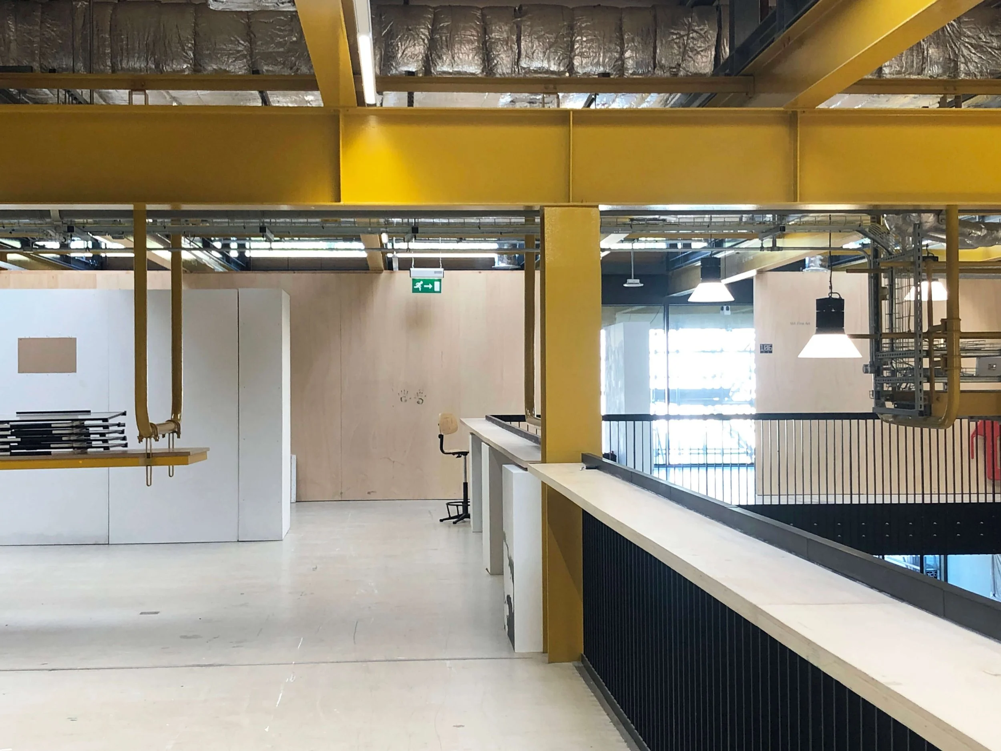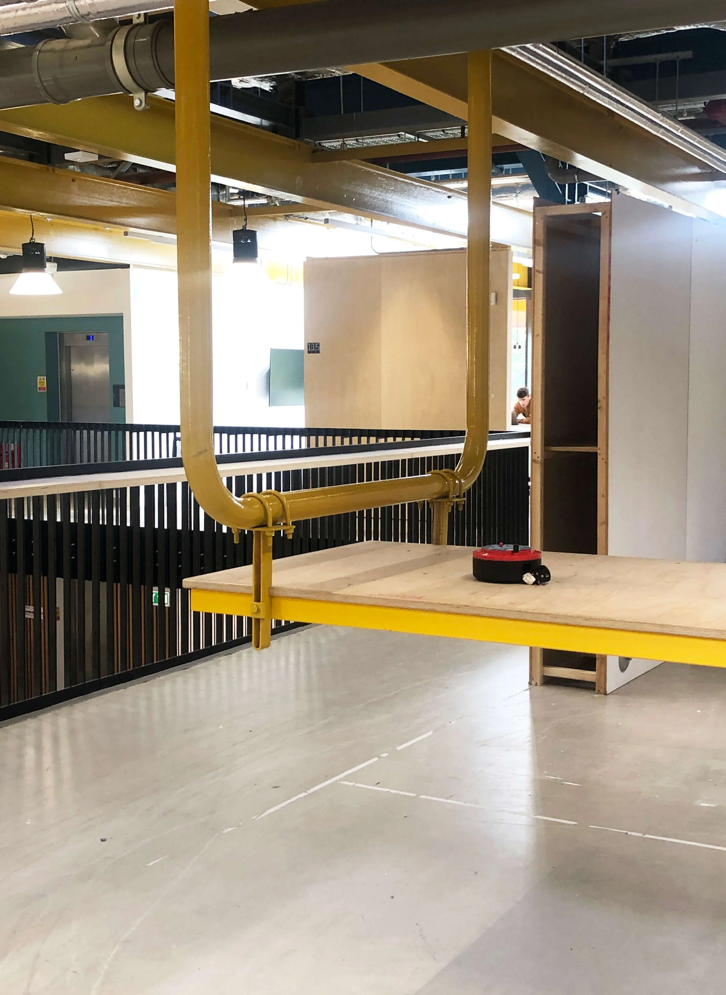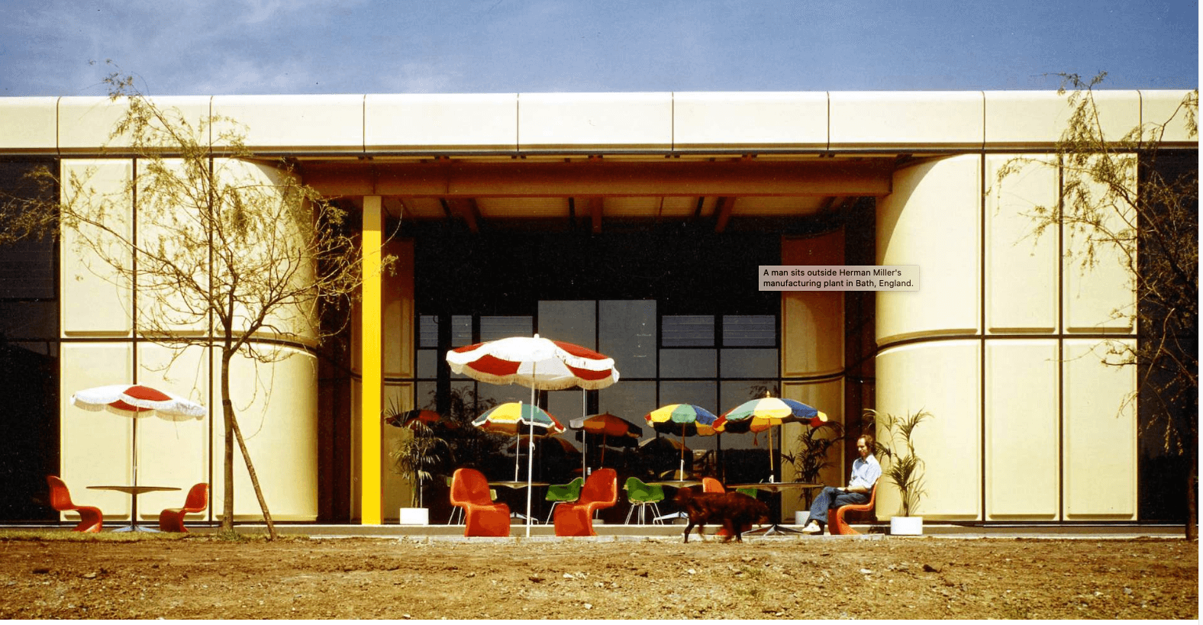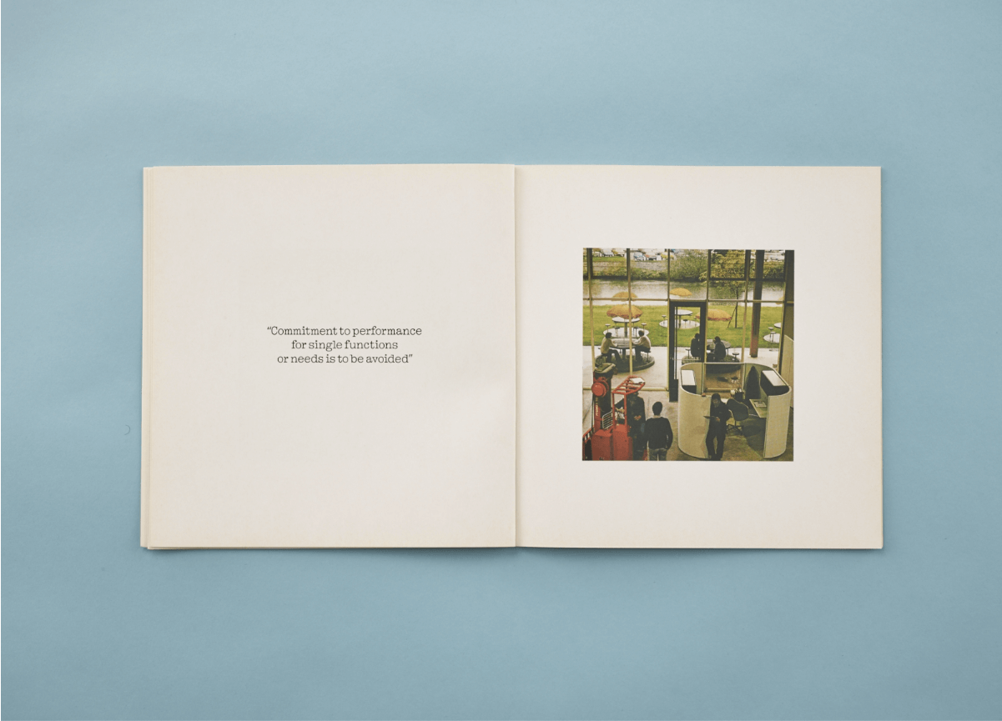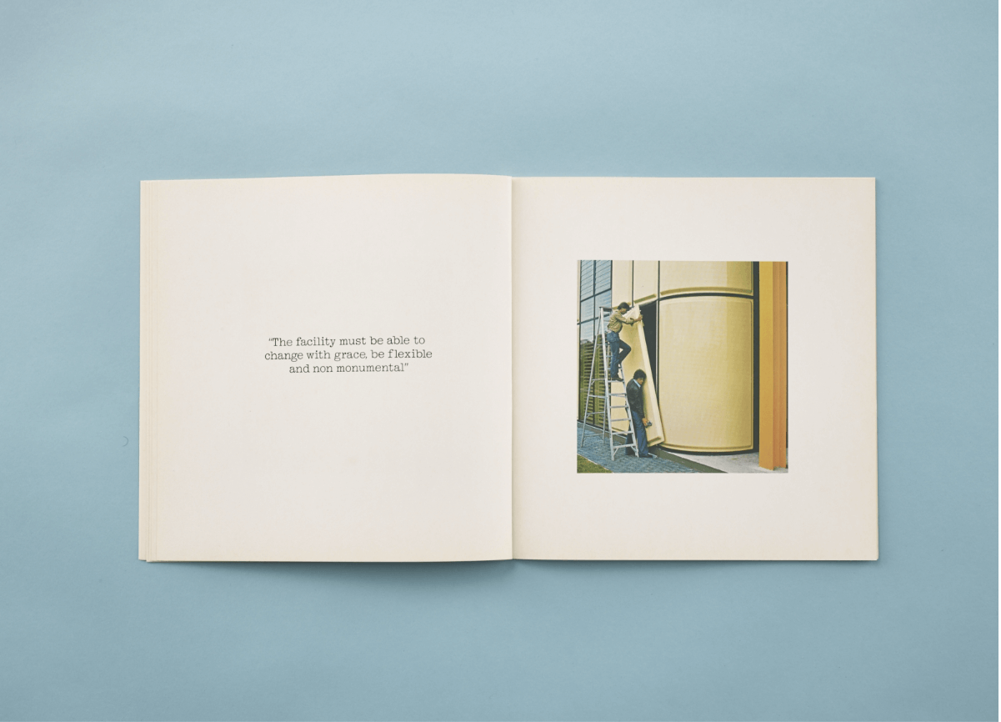Locksbrook campus | design for a lifetime of change
Design for a lifetime of change
1970s blueprint for sustainable construction & masterclass in how to be a client
New job, new workspace, one designed and built in 1976 to meet sustainable criteria, still valid today.
In October 2022 I joined the teaching team for BA Interior Design at Bath Spa University: Design for repurpose of existing spaces in the public sphere, and will spend two days a week at Locksbrook Campus. From the outside the quiet low-level building does not give much away, perhaps the most striking thing about it is the approach from the River Avon and the mature willows framing the entrance.
Inside it’s a different story with an industrial past-use clearly visible in huge volumes of open-plan space and exposed structure & services.
Whether or not this is ideal for teaching is another question, it is certainly a building that shrieks energy and creativity and where anyone passing through can see exactly what’s going on across all disciplines.
Sustainable manifesto
Beyond first impressions is the story of how the building was commissioned and built in the 1970s.
Designed by Farrell/Grimshaw for Herman Miler as a factory for their innovative Action Office system furniture the commission came with a brief, in the form of a Statement of Expectations, to match.
The Statement goes beyond immediate practical requirements to set out the client’s very clear view on their responsibilities not just to the business but to their people, the local community and the environment – at the time and for future generations.
12 Rules to Design By
1 Our goal is to make a contribution to the landscape of an aesthetic and human value
2 The environment should encourage fortuitous encounter and open community
3 The space should be subservient to human activity
4 Commitment to performance for single functions or needs is to be avoided
5 The facility must be able to change with grace, be flexible and non monumental
6 Planning of utilities has to meet the needs we can perceive
7 We wish to create an environment which will welcome all and be open to surprise
8 The quality of the spaces should reflect the company's commitment and reputation in environmental arenas
9 Whatever we do must be constructively involved with the neighbourhood and civic community
10 Utilisation patterns should allow for future options, for growth and for change
11 We would like a building that permits maximum relation of work spaces to the outdoors
12 It is possible to say that our aim is to build the indeterminate building
“while the Bath building may no longer serve the purposes of modern-day industry, it continues to adapt gracefully to its context” Vanessa Quirk for Metropolis
The recent conversion to art school, again by Grimshaw, shows exactly how a building designed as a set of valuable and adaptable components can be re-purposed and kept in use.
One example of future-thinking is the external envelope which has solid and glazed panels that can be moved to suit internal re-configuration; this level of thought and investment requires commitment beyond immediate needs, and repays in longevity.
A blueprint for sustainable construction today, and a masterclass in how to be a client – often those commissioning design do not know. A successful project needs a good brief, open communication and guidance throughout the process as a minimum. If we want to keep our existing buildings in use and to build new to last vision is essential.
Locksbrook Campus Grimshaw
Herman Miller Action Office
Archive photography Herman Miller

