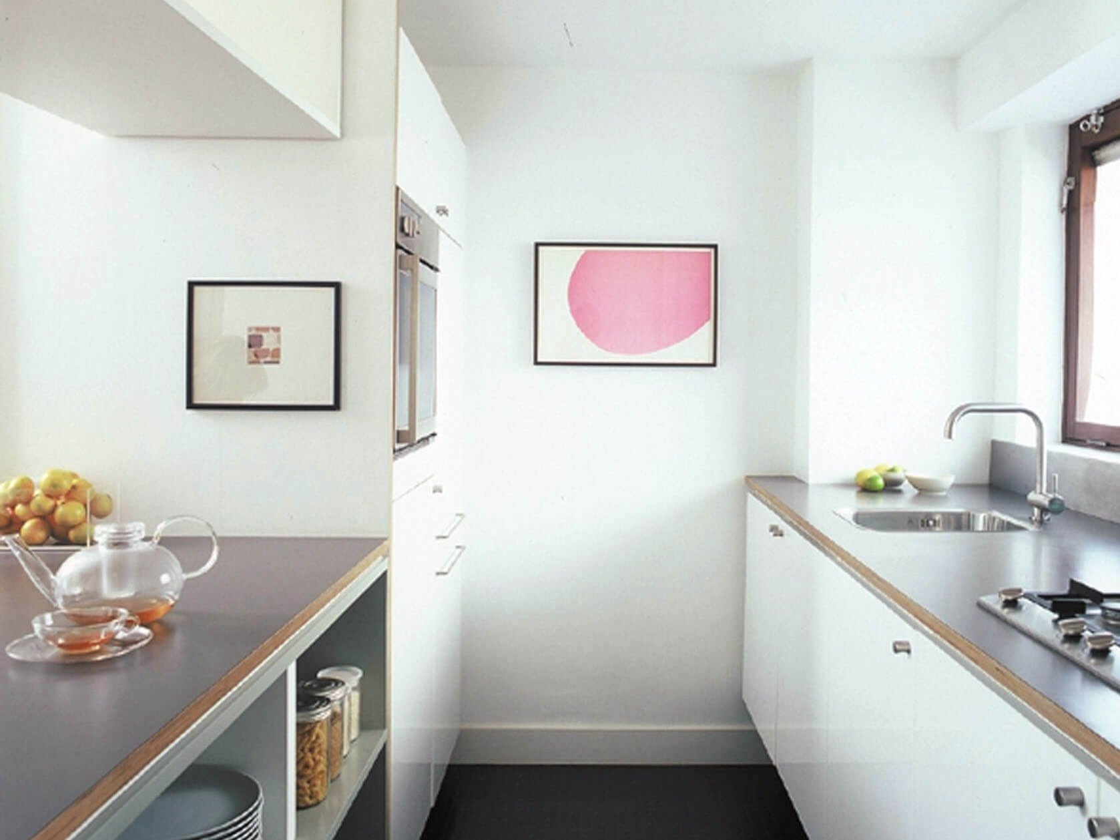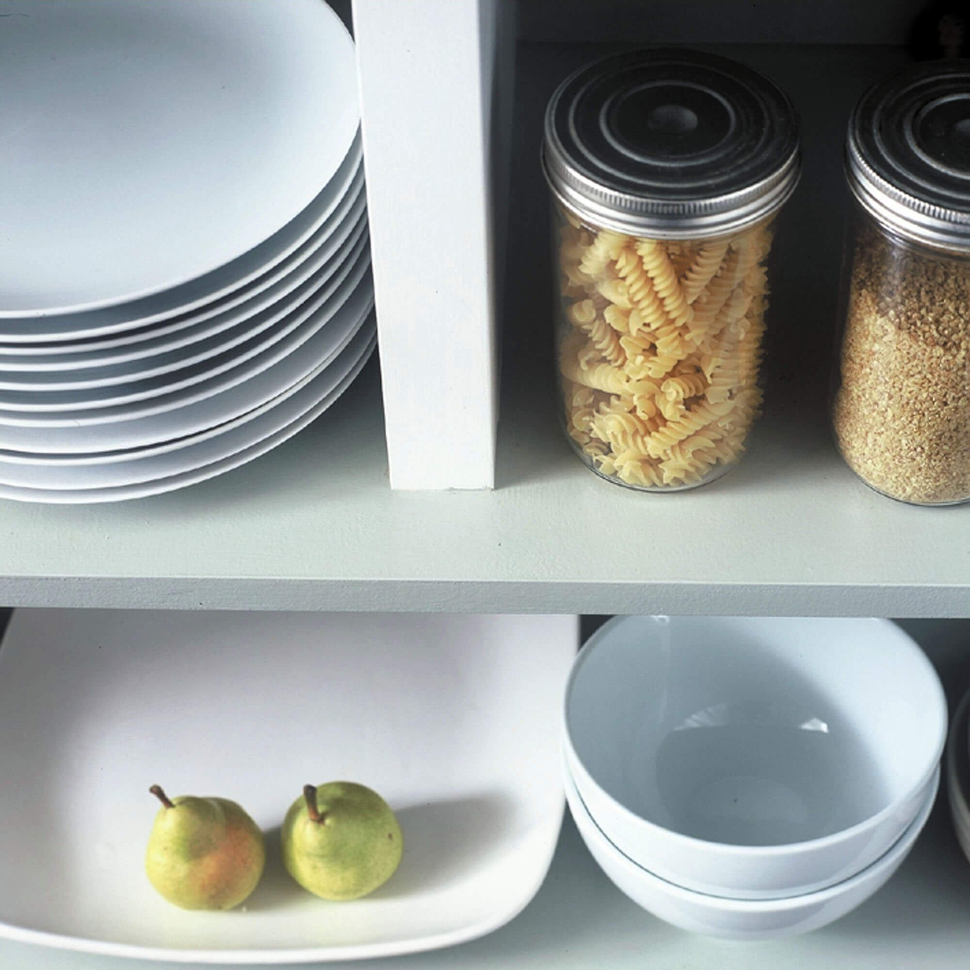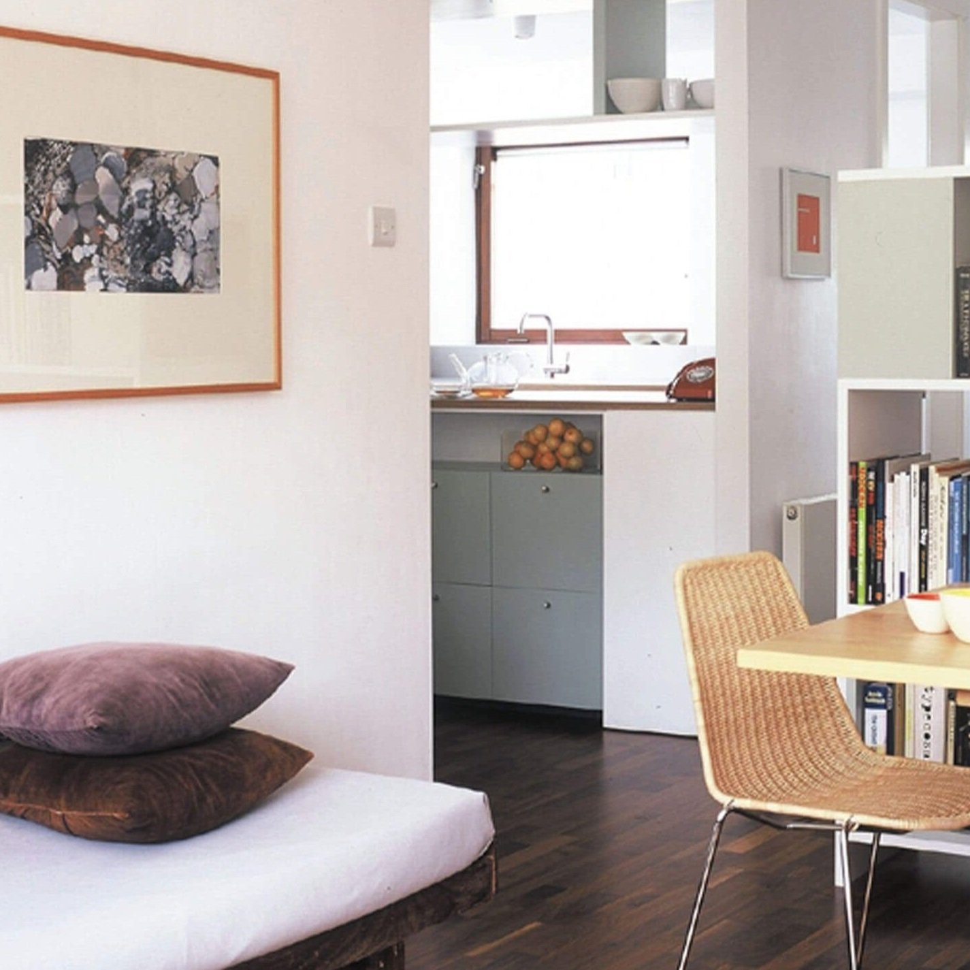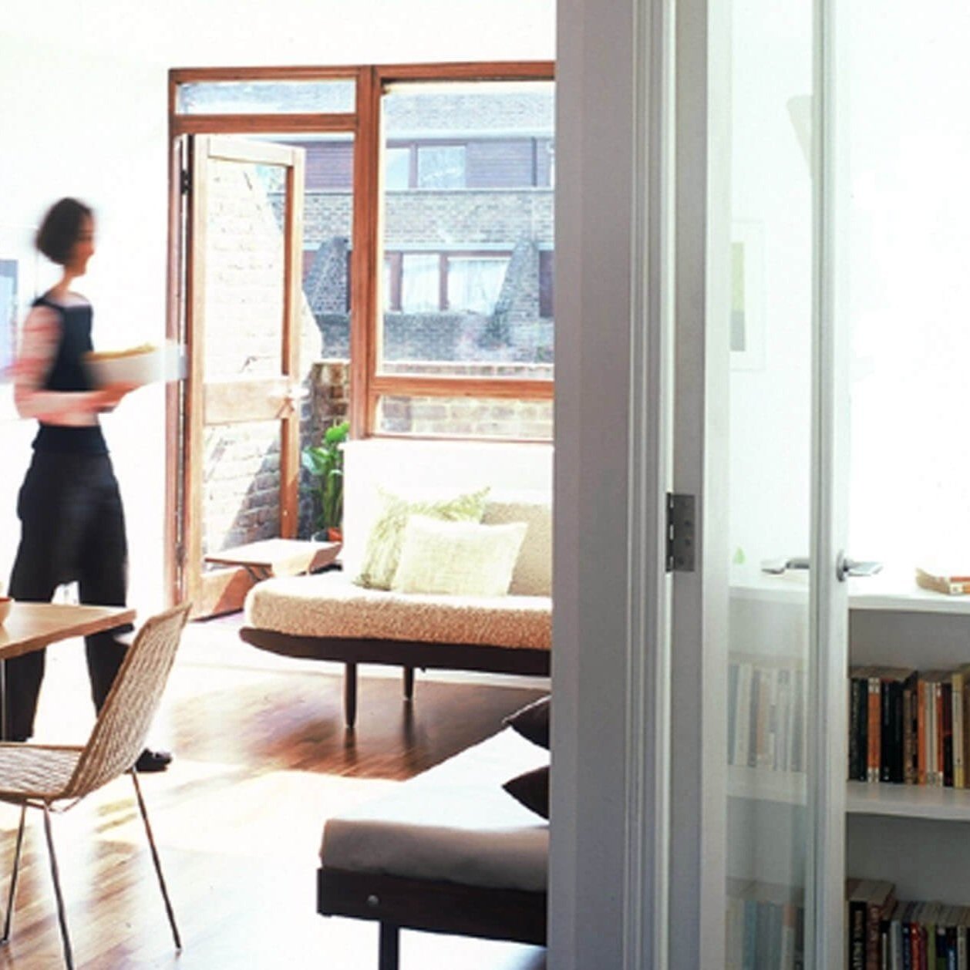Wellington Mills | 1970s co-op housing
Many layers of decoration removed in this 70s flat to reveal the open, light and generous space designed by the GLC at a time of optimistic social housing.
Wellington Mills co-op housing
Wellington Mills Housing Co-op
Lambeth North SE1
Planning | Detail | Specification | Joinery | Services co-ordination | Furniture | Site supervision
So many good things to say about this 70s development opposite Lambeth North tube station; central location, flats shielded from noisy roads and orientated towards shared green spaces, brick balconies for privacy, compact internal layouts with masses of storage, and large tilt-and-turn timber windows. First tenants contributed their skills to the co-operative and it remains a community-run estate today.
The original interior had eye-popping black and white vinyl tiled floors and apple green & mauve painted walls, covered over the years in layers of patterned wallpaper, carpet and nicotine which is a subject in itself – what makes a house a home?
Our gentle re-design focused on two things: replanning the central space to open up front-to-back and make the most of light and views, and stripping back to a cleaner, brighter finish with materials suited to the building.
Custom-made storage divides and links kitchen/living/dining and incidentally provides sociable space replacing a series of cupboards. Unobtrusive detail and sympathetic timber, rubber, laminate and mosaic surfaces complement a mix of mid-century furniture and prints, all sitting comfortably in this 1970s container and easily adapted over time in sync with the original pragmatic concept.
Photography Colin Poole





